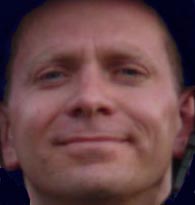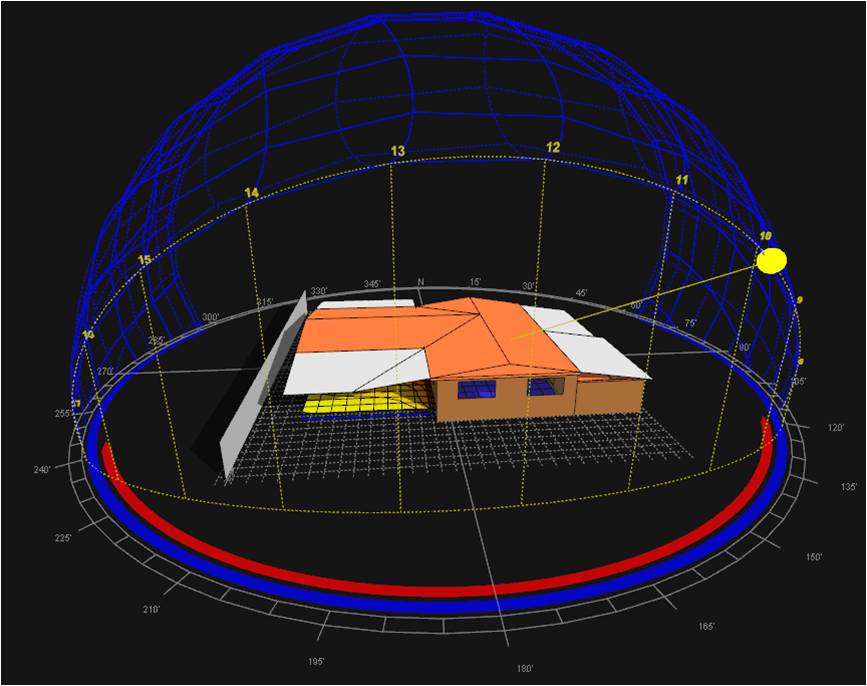
A facade expert is here to help you. Close the gap between achitectural and shop drawings.
| Design Services |
Due to the European façade engineering experience and architectural engineering education, Kaz offers a unique design service, assisting designers in pushing the edge as opposed to emphasizing limitations. It has a liberating effect on the architects, who can then concentrate on the higher-level tasks. Kaz specializes in challenging high-rise and high-end structures, where the principles of science apply more spectacularly than in the low-rise development. The efficiencies of the large projects shift the scientific studies to the earlier stages of design. Kaz performs wind studies and energy calculations in schematic and development stages, before the building shape crystallizes, allowing for an informed versatility in terms of both tweaking the performance and fine-tuning the design to its budget. Architects get better information to make conscientious choices among available alternatives in terms of the desired expression, energy, shading, structure, wildlife protection, façade water management, and other indices. This knowledge was found to act in a liberating way, reducing uncertainty and leveraging the dialog with the ownership. Today, these efficiencies, previously exclusively reserved for high-end, high-rise structures become available to a low-rise development. As the project progresses into the CDs, Kaz provides a 360 degrees technical design, covering all aspects of facade engineering: structural, mechanical, hygrothermal, fire, etc. In cooperation with the architects of record, he produces sets of highly technical drawings and specifications, which are later incorporated in the contract documents, much like mechanical, structural, or electrical sets are. These sets bridge the gap between architectural and shop documentation and reduce CA effort. In average design-bid-build project, due to his intimate knowledge of proprietary materials and systems available on the market, he acts as a proxy of delegated design teams, explaining pros and cons in unbiased way and reducing uncertainty of substitution process. On the top of this comes his experience in high profile forensic investigations that gives designers tremendous advantage in projects requiring modification of existing structures. Kaz contributes his experience to peer reviews of construction documents. He reviews documentation for constructability, compliance with applicable codes and standards, and the current level of building science knowledge. He also produces technical building enclosure design drawings and specifications that become part of architectural construction documentation. Typical Scope of Services: Architectural design assistance and development, Mr. Kaźmierczak bridges the traditional gaps among the mechanical, structural, and architectural disciplines, and between the design and construction due to his specialized European façade engineering experience, architectural education, and a strong field presence. He brings an organized, holistic approach to the building enclosure design because his expertise covers many facets of building enclosure design, controlling: wind, air, moisture, heat, light, sound, impact, cost, wildlife, fire, smoke, aging, and access. He designs, engineers, reviews, and investigates high-rises, analyzing failures and damages, monitoring construction in progress, and producing calculations, analyses, and computer simulations, and drafting systemic and interface details. Mr. Kazmierczak worked with facades of over 400 buildings located on two continents, in miscellaneous climates. His technical design contributions to many innovative, cutting-edge, high-rise cladding projects, including unusual combinations of materials and systems, double curvatures, smart double skins, intelligent shading, and whole-glazing facades made him a curtain wall specialist. Testimonials (...) your assistance with our LEED certified project, Claude Pepper Community Center was invaluable in resolving our complex issues related to the sloped windows and storefronts. When it comes to questions about facade engineering, energy conservation, curtain walls and sloped glazing, I would highly recommend your expertise. I hope more professionals will take advantage of your experience as a building enclosure professional since your understanding of the facade construction market and building codes would provide them an edge on designing a workable assembly. Matilde E. Reyes, AIA, LEED Accredited Professional A link to the old version of this webpage - Facade Design . A link to the old version of this webpage - FOCUS building. A link to the old version of this webpage - AGORA building. A link to the old version of this webpage -
|
Sketches and Drawings
|
|
||
| 3D thermal simulation of a skylight eave allows for verification of risk of frosting drainage paths. Skylight system designed, researched, engineered, and drafted by Kaz. Cleveland Museum of Art, Cleveland, OH, 2005 |
||
Construction Documents of the very first double skin facade in Poland. FOCUS Warsaw, Poland, 1999 A link from the old version of the webpage - FOCUS building.
Solar and light analysis in computer software. Verification of the solar heat gain by miscellaneous components of the facade in the early design stage led to addition of extensive external canopies. Remodeling of a residential building, Miami, FL
A custom curtain wall mullion intersection model built in the true scale for the UPenn Hospital project, illustrating the curtain wall technology. |
.jpg)
.jpg) Sketches of a "knuckle" connection of a faceted facade's curtain wall transom integrated with a curved, shading "eyebrew." Architectural expression of the facade would be strongly influenced by the technical solutions supporting its curvature. Hand-sketched by Kaz during discussions with the architect and prospective curtain wall providers.
Sketches of a "knuckle" connection of a faceted facade's curtain wall transom integrated with a curved, shading "eyebrew." Architectural expression of the facade would be strongly influenced by the technical solutions supporting its curvature. Hand-sketched by Kaz during discussions with the architect and prospective curtain wall providers. 

