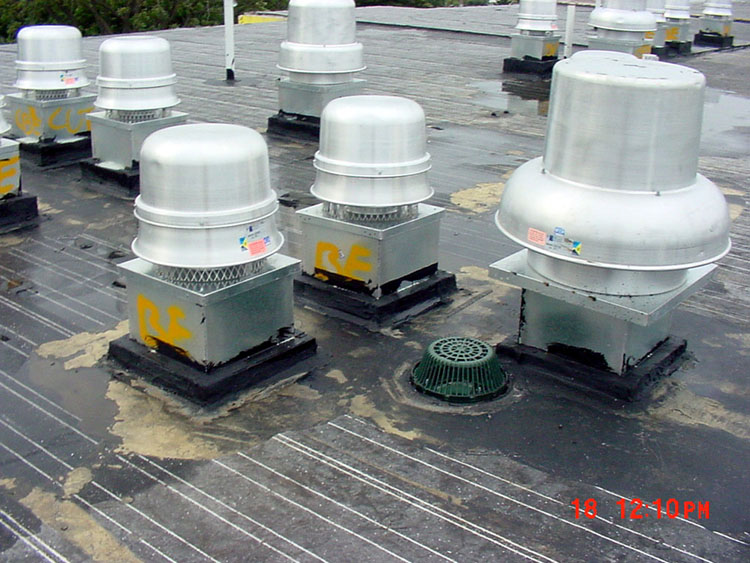

This is the top slab with temporary roofing applied. The roof drain flange and the mechanical vent are visible. The finished roof will consist of several inches of tapered rigid insulation and the roofing membrane on the top of it. Both the drain and the ventilator would need to have a proper roofing membrane lap at least 4 in. wide. The measure tape shows 4 3/4" from the ventilator corner to the drain edge. The National Roofing Contractor Association (NRCA) requires minimum one foot distance between each two roof penetrations. Otherwise, installation becomes difficult due to the crowded space. The ventilator has a perimeter flange protruding about 2 3/8" above.
The drain areas are the most vulnerable to leakage because they happen to be located at the low point of slope and experience relatively large quantities of running and standing water, an accumulation of dirt, fallen leaves, snow, and ice in the winter.
The conflict between the drain and ventilator is an outcome of a lack of coordination. In my experience it is a common practice that the roof design is being pushed for later and eventually neglected because an architect correctly anticipates that the roof will be the one of the last built portion of the building.
At some locations ventilators grotesquely close surround the drains. See photo below.
