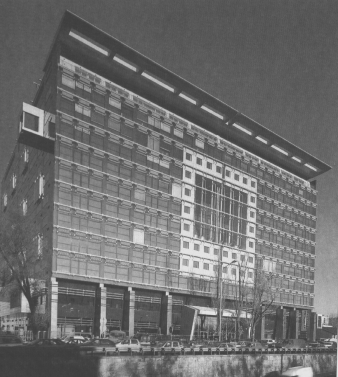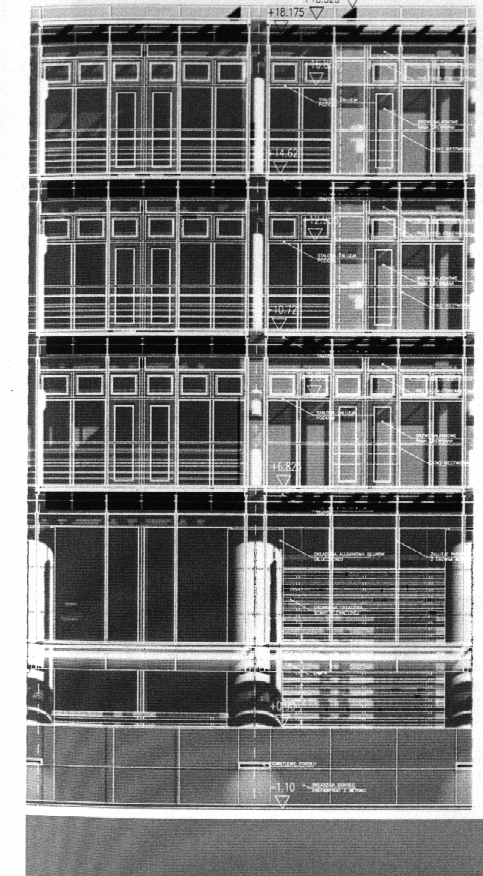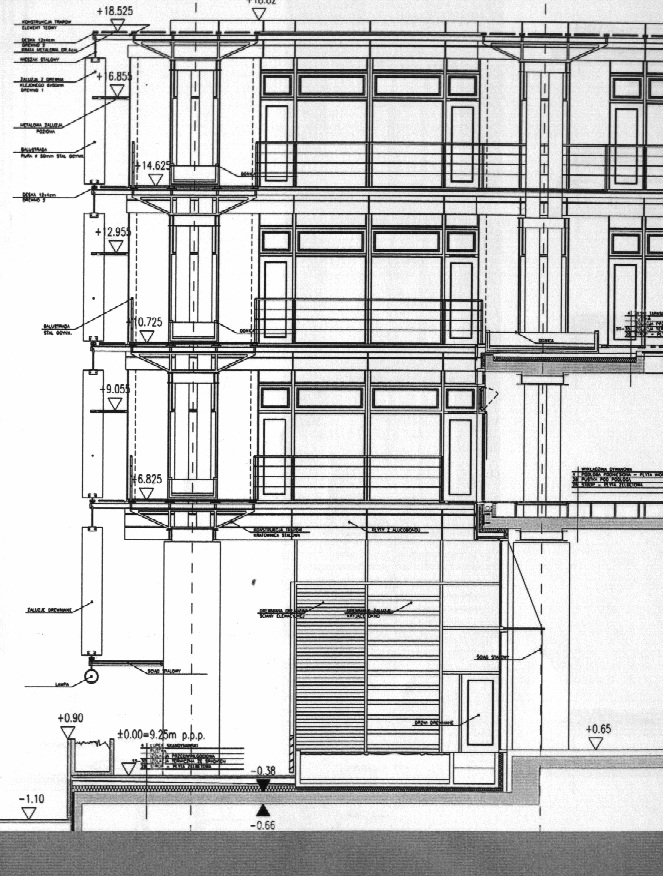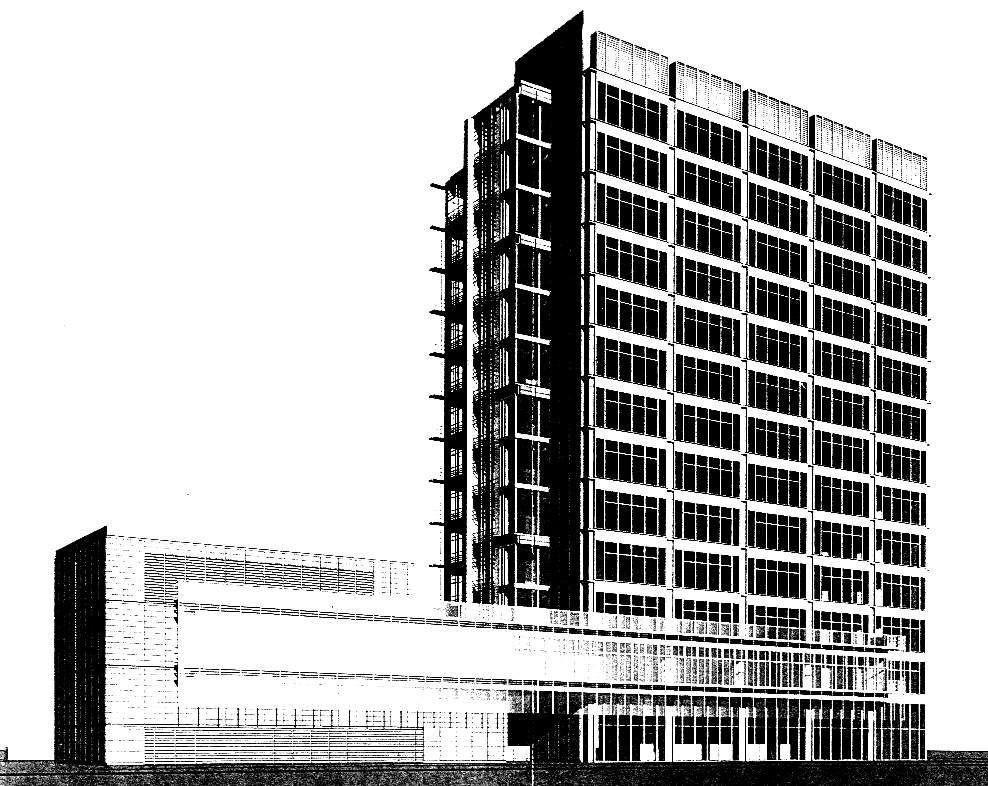This
is the very first "twin skin" building built in Poland. The south wall consists
of two skins - hence the name. The design was developed on basis of
extensive studies conducted upon the published data on performance of similar
"double skin" buildings erected in Germany. The exterior skin of safety
glass is hung on the stainless steel consoles in front of the interior
wall, designed for improved passive climate and acoustic control. The
curtain walls and windows are made of aluminium profiles with thermal
isolator and insulated safety glass. Exterior skin is built as a
planar system. The ventilation of the cavity between south facade leaves is
alternating because of fire-protection requirements (every wall section has
its own ventilation air inlet and outlet, incorporated discreetly into
facade, staggered in alternate courses). The performance data, collected upon
completion, confirmed satisfactory conditions inside the building. The heat
extraction is slightly insufficient at cooling peaks, what is a typical
trade-off of double skins. Most important gain is a reduction of noise from the
express road in front of the south facade. Materials : granite
veneer, aluminium stainless steel wall panels, glazing. The in-house
cranes riding on roof perimeter rails provide easy access to
facade for routine maintenance and conservation.
A gigantic airfoil
wing, veneered with aluminium sheathing and dotted with decorative nuts,
dominates over the south facade (visible on the photo below). Like most another
high-tech appurtenances of this facade, its function is purely decorative.

Photo shows the south
facade, which is the first “twin face” facade ever build in
Poland.

Administration building - Agora
S.A. in Warsaw
- Technical facade's design - 1999-2001.
Architectural design made by JEMS Architects.
Facade design and
consultation by Technical Bureau Tuscher.
Cost of facade $4.3M. Total cost
$32.5M
Gross area 36,896 m2(397,142 ft.2), Cubature
169,416 m3.
The
facade is based on custom designed, unitized system of wooden curtain
wall profiles, made of red Canadian cedar. The system was co-designed by
me. The wood is used without treatment. West facade is shielded by
a second skin of printed safety glass. The south and west facade are framed along with steel platform stages equipped
with numerous types of decorative sun-blinds made of cedar, zinc steel and
aluminum. Additionally each opening
is provided with interior textile
roller shade. Materials : red
Canadian cedar, zinc coated steel, and glass. Few solid walls are veneered with
wooden and aluminium louvres, giving a light appearance. Window washing and
maintenance by two independent ladders riding along rails fitted to facade.
Before the right building
was commenced, the large-scale mockup was erected next to the building
site to test innovative facade techniques and trade coordination, to help
designers and builders in their job. The mockup remains a
permanent auxiliary building on site .

This image shows the south
facade.

These images show
a fragment of the south facade and it's section cross atrium.


Administration building- “VICTORIA” in
Warsaw
- Technical facade's design -
2001-2002.
Architectural design made by JEMS.
Facade design and
consultation by Technical Bureau Tuscher.
Estimated cost of facade $4.7M
Gross area 61,000 m2+ 21,000 m2underground.
(Equivalent of 656,600 ft2+ 226,000 ft2underground.
Height 197 ft)
This
building is the second largest building with "twin face" facade ever built in
Poland. The design team profited from experience gained on the first one (see
above). The south facade and part of the north facade covered with second skin of glass,
slung on the stainless-steel consoles. Windows made of custom designed
high-performance thermally improved aluminium profiles and insulated glass.
Curtain walls made of aluminium profiles with thermal isolator and the
strengthening steel inserts, facilitating extra-long spans. Ventilation of
second skin is alternating in staggered courses and featured with
mechanical operation for improved heat extraction. Materials :
granite veneer, sheet aluminium wall cladding, safety glazing. Large area
of solid masonry walls blanked with aluminum louvres to achieve light
appearance. Maintenance of facade of the tower is realized by two
independent roof carriages (there are two different levels of the roof of higher
tower) with one shared swinging stage.

This picture shows
the north facade.

Administration building- “TOPAZ” (
also called Globe Trade Center) in Warsaw
- Technical facade's design - 2001. This
building was not completed yet at the time the description below was written.
Architectural design made by JEMS.
Facade
design and consultation Technical Bureau Tuscher.
This
building is cube-shaped with a round courtyard inside. The windows are
made of individually designed warm aluminium profiles and warm glass. The
curtain walls made of aluminium profiles with thermal isolator and strengthened
by steel inserts piled inside to allow extra long spans. Materials :
granite dimension cladding, sheet aluminum cladding, safety glass. Large area of solid
walls blanked with aluminum louvers. The building is equipped with several
types of decorative shaders and
louvers, made of aluminum profiles and printed glass blades.
Rendering

Sporting arena- “ARENA” in Warsaw
- Technical facade's design - 2001. This
building is not completed yet.
Architectural design made by JEMS.
Facade design and consultation Technical Bureau Tuscher.
This
building is the roof of 58x44m size, supported on lattice towers, spanning
above a recreational field. The roof is a lattice spacial structure covered with
a skylight of transparent polycarbonate glazing. The service
gantry rides underneath the roof. Surprisingly many technical challenges
surfaced at this seemingly easy project and we are proud to say that we solved all of them
satisfactorily for all parties involved.
An example of our
work: At the DD stage it was discovered that the glazing span was too large to carry snow load,
We joined the fun when the architectural design of the roof was already fixed
and any span module changes were out of question. The given size of glass
field was square and unfortunately exceeded worldwide production limits: no plant
produces so wide sheets of channel policarbonate sheets, thick enough to cover
the span. We could not use thinner sheets of
policarbonate (which can be produced wide enough) because the deflection under
estimated snow load would be excessive and would not meet code
requirements. The project was too small to economically justify individual
policarbonate production. We investigated several alternatives, including composite glazing by
individually laminating thin sheets..
Eventually, as we presented the available options to the architect,
the addition of additional vertical glass fins supporting the skylight polycarbonate panes was found to be acceptable, due to their minimal visual impact.
Renderings


Administration building- “HESTIA” in
Sopot
- Technical facade's design - 2000- 2001.
Architectural design by MAT Architects.
Facade design and
consultation Technical Bureau Tuscher.
Total cost of building $30M.
Gross area 18,770 m2(202,037 ft2), Cubature 88,000
m3.
This building is home of a prominent insurance company headquarters . Its
seven stories tall body is located on a beachside in an area populated by summer resorts. Curtain
walls and windows are made of typical warm aluminium profiles and warm
glass. Materials : yellow sandstone panes, white plaster, blue safety glass.
Large area of walls blanked with aluminum louvres. Large expanses of glazing
( curtain walls) are combined with expanses of opaque stone (cladding on the steel frame and
concrete ).
Photos
show the south-west facade and main entrance with web-shaped roof



My role
in this project was minor. I reviewed facade shop drawings, sporadically
monitored the field and designed the web canopy skylight.
Smaller Projects
Small projects are equally difficult and often
unproportionally big time effort-consumers in comparison with large ones.



![]()










